
Increase operational efficiencies and improve asset use for government agencies, educational institutions, healthcare companies, and corporate real estate holders.
We can provide facilities management services experts with real-world industry experience. Strategic partnerships with best-of-breed FM technology providers, such as ARCHIBUS, enable our consultants to deploy solutions that fit your unique needs and objectives. Our long-standing relationship with Autodesk and ARCHIBUS provides one organization that can help you with your facilities management, BIM, and CAD needs.
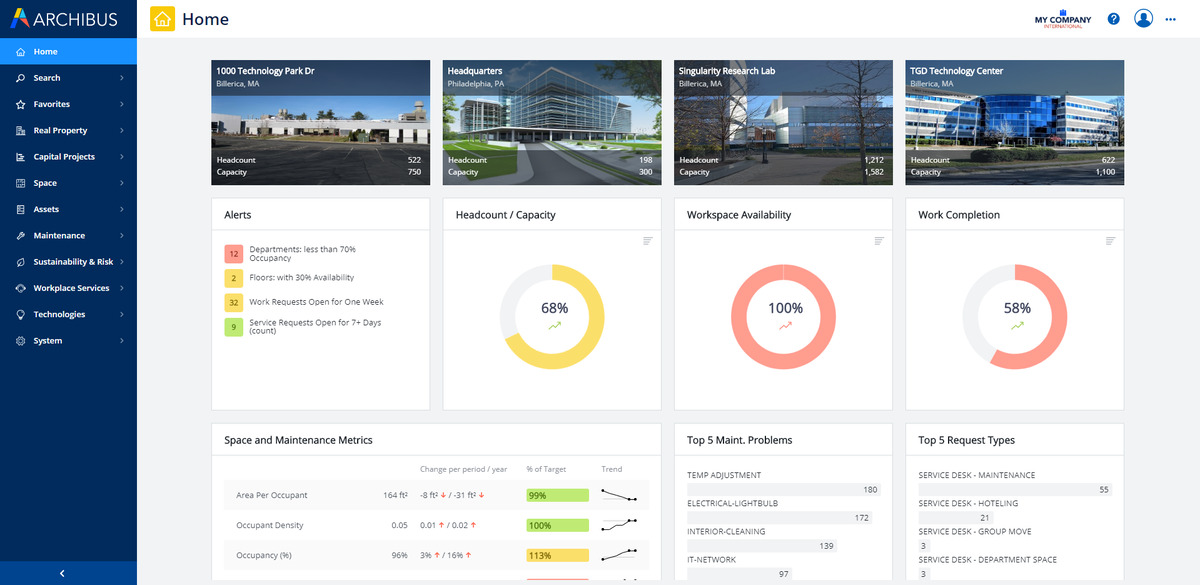
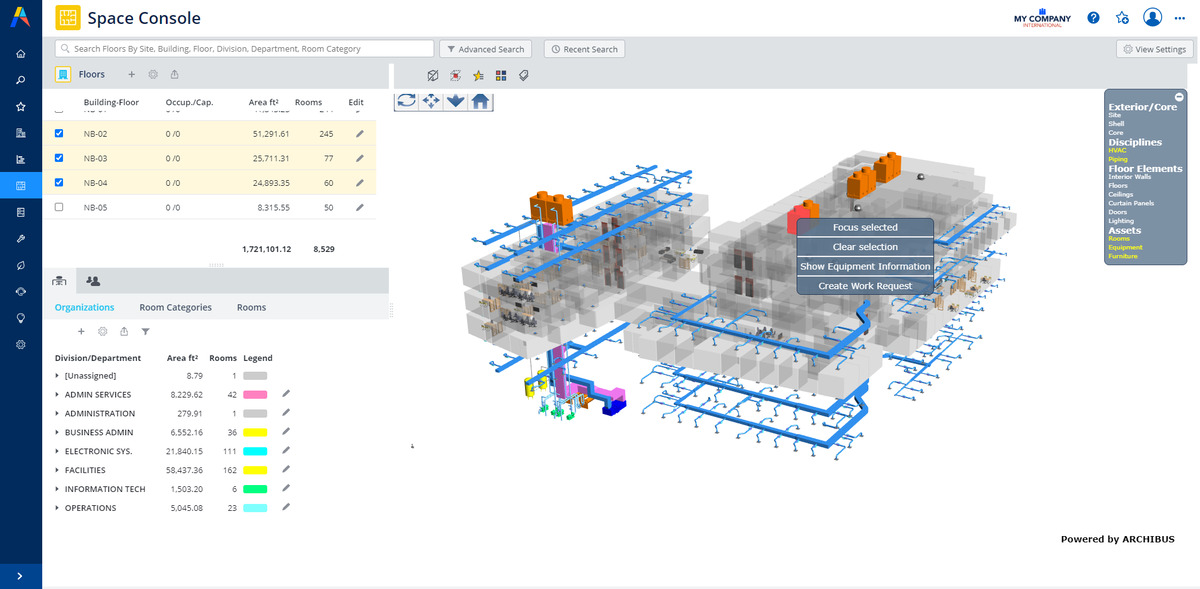
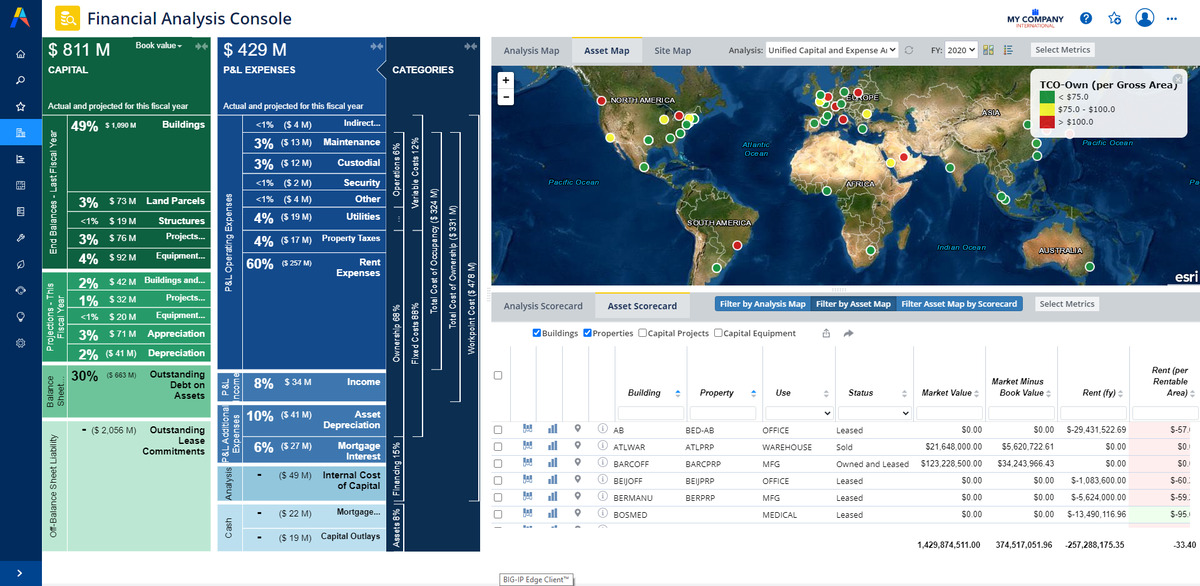
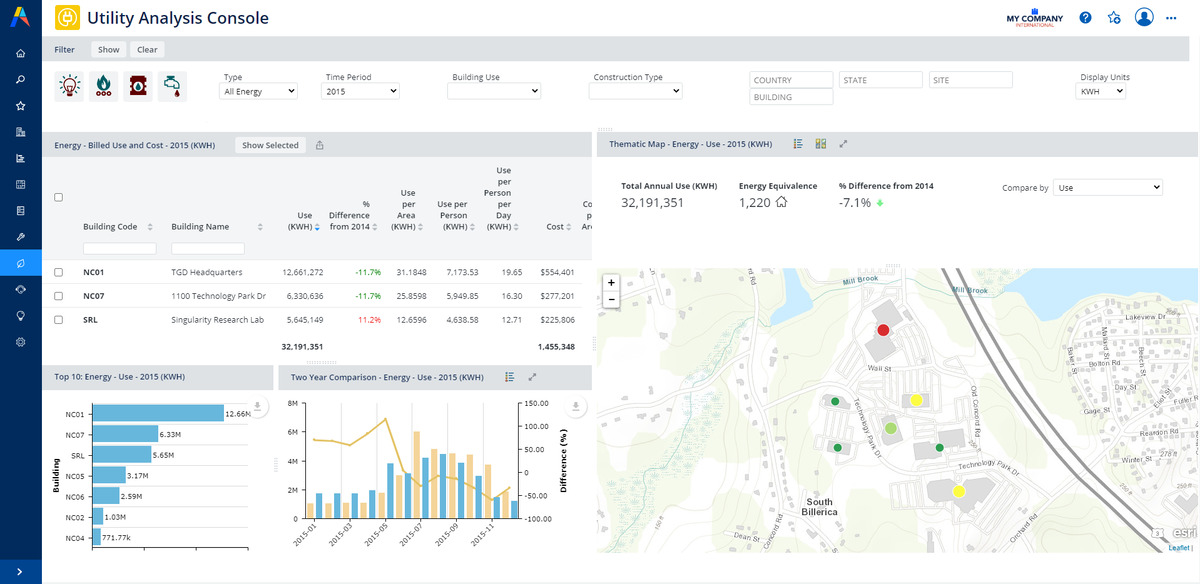
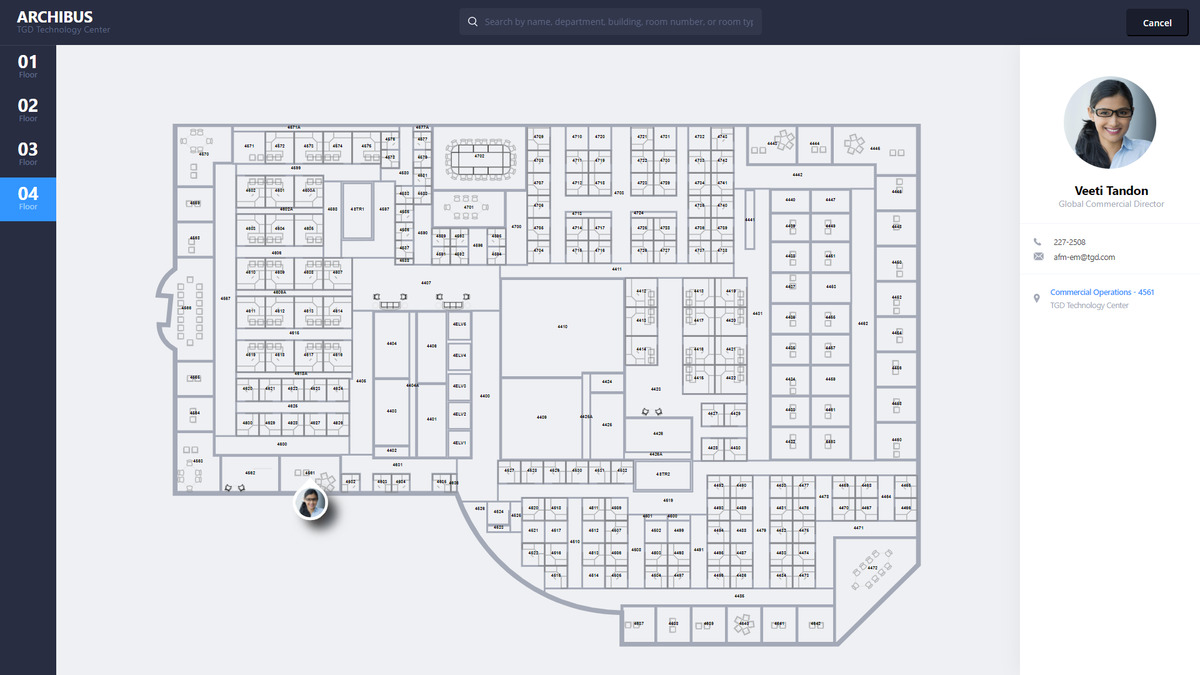

Archibus provides comprehensive systems for optimizing your built environment, whether you’re keeping up with growth, reducing portfolio costs, or optimizing your environment to bring out the best in your people. Start simple, and evolve into a system that keeps your organization at the forefront of innovation
While most organizations prioritize space in cost-savings initiatives, we know that 51% of assigned seats are unused at any given moment. Unassigned spaces, poor density planning, and spaces that don’t reflect workplace needs further strain real estate portfolios, and so do ballooning maintenance costs, or poorly negotiated leases. Archibus provides the insight and automation necessary to optimize your portfolio to support your budget and your people.


Foster continuous improvement with insights on workplace performance. Enable integrated metrics and data models that paint a full picture of costs, activities, occupancy, and needs. Identify opportunities for quick savings, stay ahead of trends, and connect stakeholders under a single mission.

More than half of office space is wasted at any given moment. Serraview software empowers you to manage space in one system, with the industry's most intuitive workplace solutions for right-sizing real estate, tracking real-time space utilization, and connecting employees to an agile experience.
More than half of office space is wasted at any given moment. Serraview software empowers you to manage space in one system, with the industry's most intuitive workplace solutions for right-sizing real estate, tracking real-time space utilization, and connecting employees to an agile experience.
Workforce enablement and smart buildings go hand-in-hand. Smart buildings are intelligent, engaging, and designed to help educate users
Hoteling Made Simple. Empower your teams to collaborate safely and stay agile with Serraview's leading back-to-work application.
Serraview is an industry-leading software solution for companies, who want to improve their workplace productivity and gain full insights into space utilization, improve employee engagement, and take advantage of cost-saving opportunities. Our sophisticated set of tools and dashboards are designed to optimize space, unlock data, and improve workflow for large organizations worldwide.
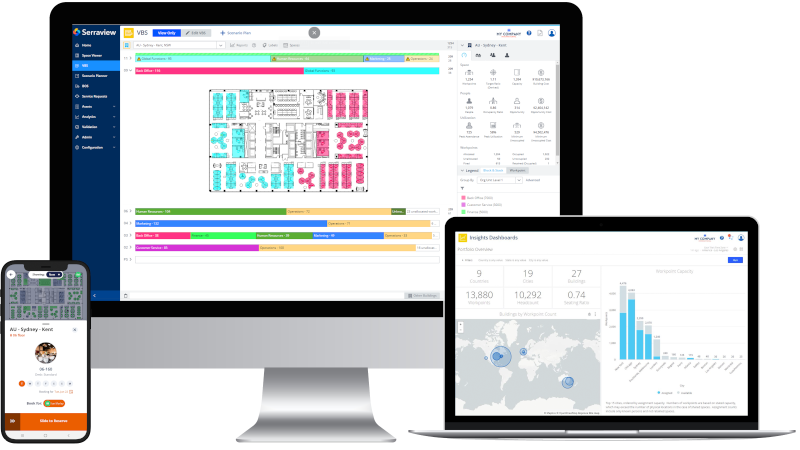
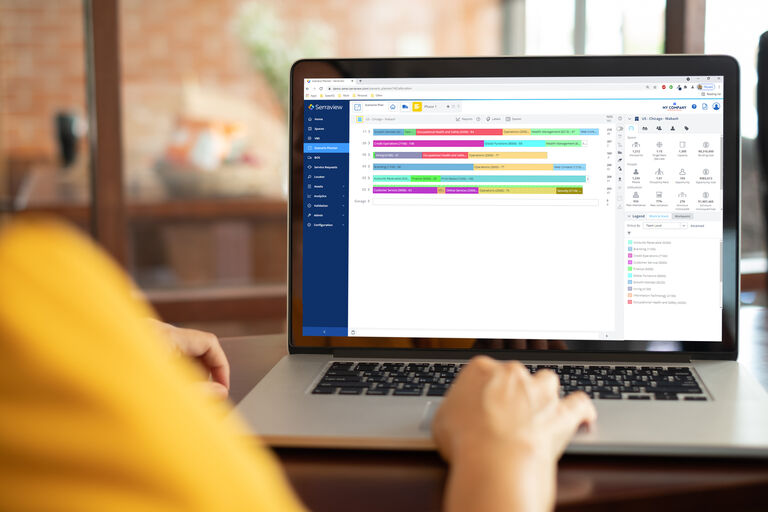
In our solution, space planning begins with your current state – AutoCAD files are imported into the system, fully pollylined.
Our Visual Block and Stack (or VBS) is at the heart of our tool, helping you to visualize your accommodation data. Designed to flow the same way space planners work, VBS provides dragand-drop tools to quickly and easy manage space allocations from teams down to the employee’s names per seats.
To ensure data accuracy, we integrate with your HR and Finance systems to keep reference data up to date. Going a step further, our workplace portal crowd-sources and validates information from your business, allowing you to effectively manage chargeback of space without an excessive data-management overhead, or ever having to go back to CAD to reassign a seat.
In order to fully understand your building’s utilization, we layer in comprehensive and real-time activity data from your existing badge-swipes, sensors, beacons or PC presence technologies.
As a result, you have an accurate picture of both planned and actual activity – exactly what you need to build your business case with your C-Suite around optimum space usage.
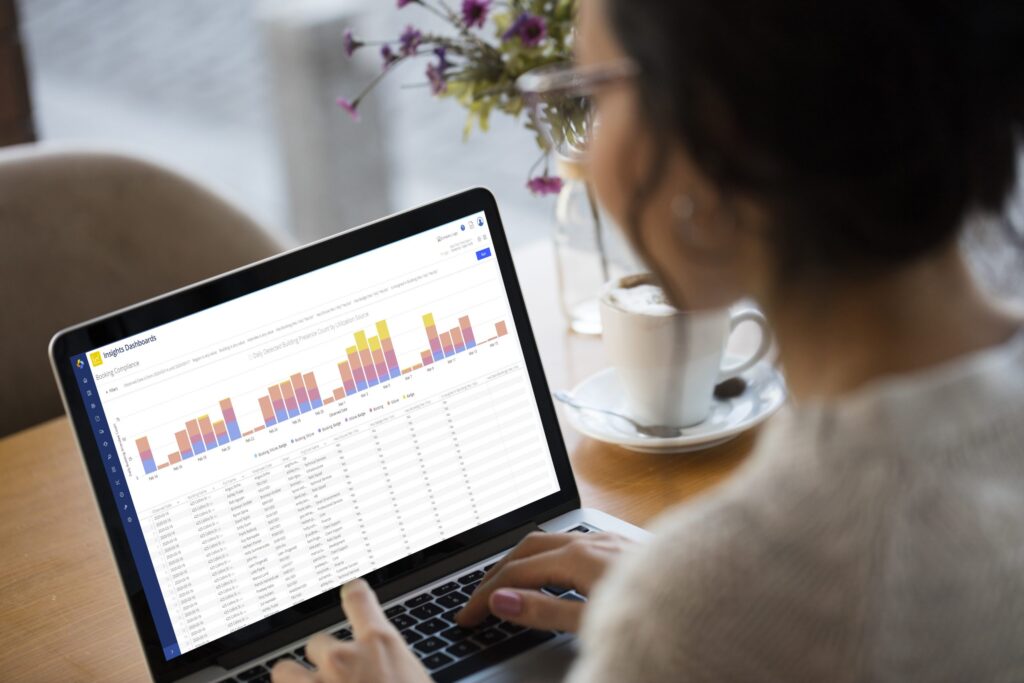

Scenario planning projects allow you to quickly right-size space allocations based on occupancy and utilization rates as well as remove vacancies.
In our solution you can drag-and-drop groups around to restack your buildings, move groups between different sites, apply seating ratios, take headcount forecasts and ideally clear entire floors. All the while, our system keeps track of all your movements, provides you with intuitive before and after reports and gives you the tools to smoothly execute on your relocation projects.

SiQ's CAFM/IWMS software platform was built around a scenario timeline because space planning and move management are dynamic processes. We provide the most powerful, smart, and easy-to-use facility management software for companies of every size.
Jaw-dropping, stunning visual representation of your floor plans. Efficient search-powered drag and drop global M/A/C
Powerful, intuitive, scenario planning for moves of any size. Delegation, notification, and real time updates at your finger-tips.
Comprehensive and real-time visibility into your buildings utilization, capacity, density, and employee and floor cost.